Overview
Map
Other Details
دير مار ضومط للآباء الكرمليّين
Qbaiyat Aakkar
Akkar
Akkar
دير مار ضومط للآباء الكرمليّين - القبياتبذأت زسالة الآباء الكرمليّين في القبيّات أوائل القرن التاسع عشر. سنة ١٨٣٥، بدؤا بناء ديرهم، بعد ان أوقف لهم الارض جبّور سيف حبيش. كان في تلك الأرض آثار كنيسةِ لمار ضومط، والعديد من الآثار التي بيعت لبناء الكنيسة الجديدة. بّنيت الكنيسة بشكلها الحاليّ سنة ١٨٥٢، وجدّدت على الطراز النبو غوطي سنة ١٩١٤. لعب الدّير دورًا هامًا في تاريخ البلدة خصوصًا أنّه ضمّ مدرسةً لتعليم الأحداث.The monastery of St Doumit of the Carmelite fathers - KobayyatThe Carmelite mission in the region of Kobayyat began in the dawn of the XIXth century. In 1935 Jabbour Seif Hobeich donated a piece of land to build a monastery. In this land where a ruined church dedicated to St Doumit and lots of ancient artifacts that where sold to museums to build the monastery. In 1852 the current church was built, and it 1914 it was remodeled with a neo gothic style. The monastery played an important role in the community”s history specially on the educational level with the famous Carmelite school.
Visited 5529 times, 6 Visits today


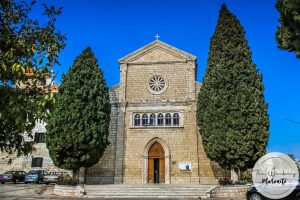
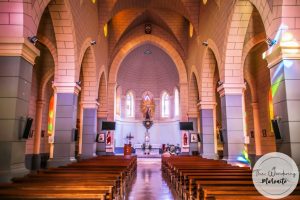
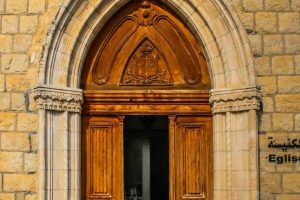
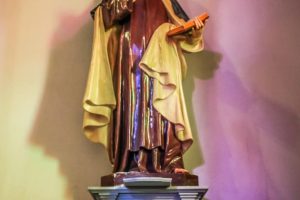
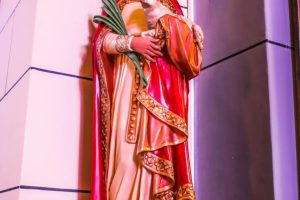
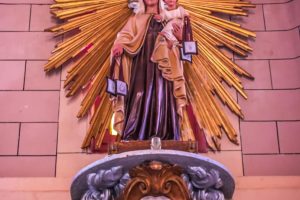
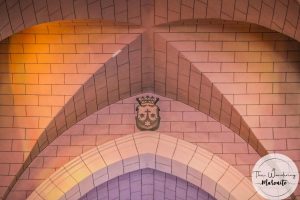
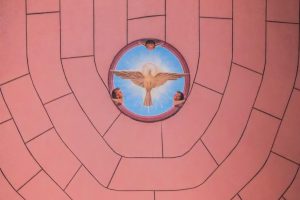
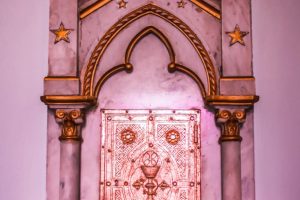









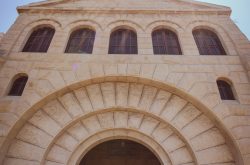

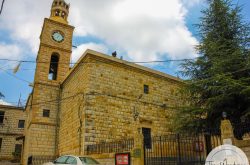
Reviews are disabled, but trackbacks and pingbacks are open.